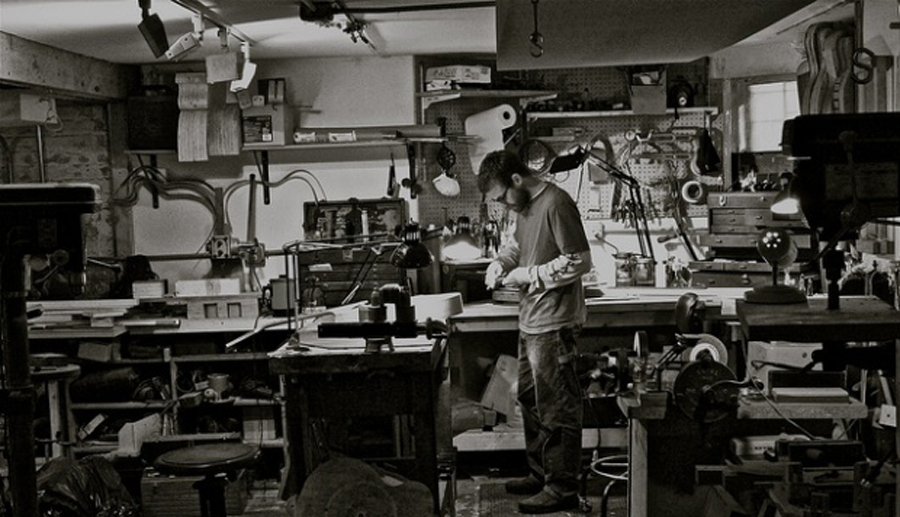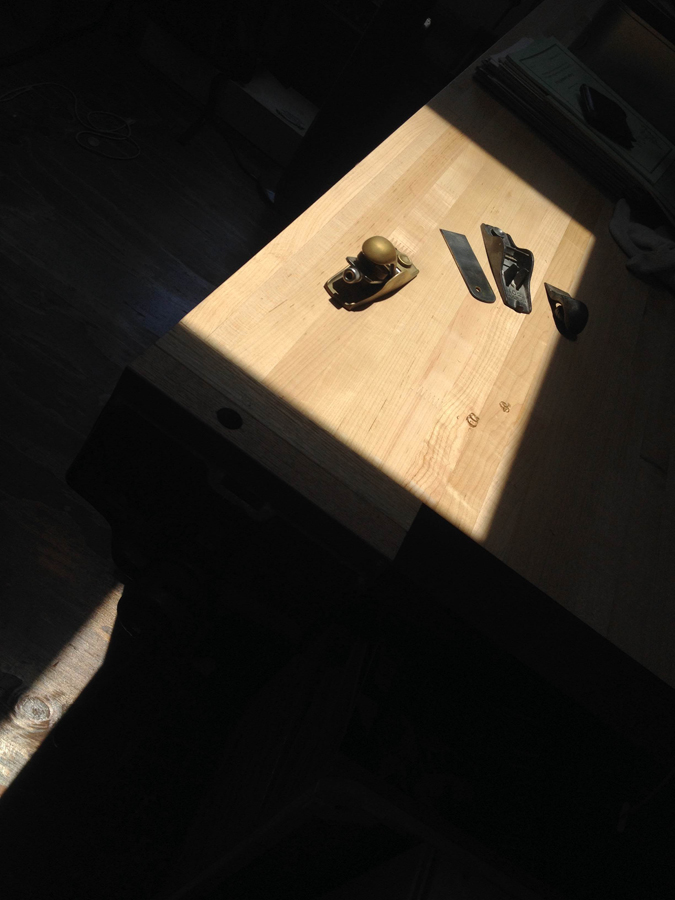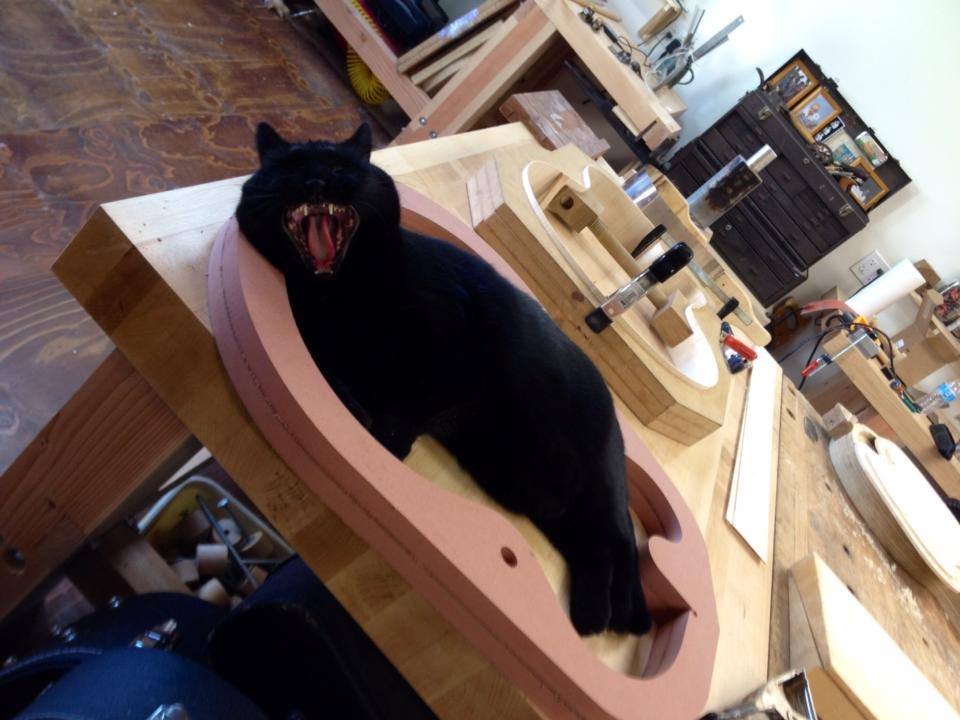New Digs
Koentopp Guitars has had three previous shop locations, two basements, and one store front, all in Chicago, Illinois. Each location had its benefits and weaknesses. Space, lighting, electricity, ventilation, temperature/humidity control, and volume control, varied from shop to shop. In the two basement shops I had enough space but light was an issue, I had no natural light. It quickly showed me that controlling a single light source made seeing details so much easier. In my store front shop, I had no windows. My lighting was all controllable, however, ventilation and space was at its poorest. As much as I vacuumed and ran dust hoses to all my machines, dust was everywhere. Thank god I got out of there because it was probably not the best for my lungs.
After moving to LA this year I was lucky enough to have the opportunity to design and build a new home for my workshop. I lucked out in that the house we moved in to had enough yard space to build an additional structure on the existing garage while still leaving plenty of yard for our future garden oasis. Months before moving to the west coast I spent a lot of time trying to design the best and most efficient shop layout based on what I had learned from my past shop locations. This was a big task and now I could incorporate design decisions that would help tackle each one of the issues.

Koentopp basement workshop 2006-2012 (Photo credit, Evan LaRuffa of Ipaintmymind.org)
Space was no longer an issue. Its a little funny though, the more space I am given, the harder it seems to find a place for everything. I enjoyed working in my storefront space because of its smaller size. I knew where everything was and it was only an arms reach away. I came up with a couple structural ideas for the new space but it wasn’t till after working with my contractor and the city that determined what was going to happen. The budget, size of the lot, the lot setback, and the existing garage structure, basically predetermined the design of the structure. The most common similarity that I had in every shop was the presence of two separate rooms; essentially one dirty room (machine room) and one clean room.
I also had the opportunity to predetermine how the lighting and ventilation would influence the shop. Some things were happy accidents. For instance the only walls that I could have windows on were my North and South walls. This is ideal. Southern facing windows give a wonderful strong light throughout the day, great for detail work, and the Northern facing window gives a softer light that is also great for finishing and color work. Having the two windows across the room from one another provides the most wonderful cross draft. This alone makes the space so much happier.
I spent a lot of time mocking up the new structure in CAD and rendering it with a light source that reflected the sun’s location. I also worked really hard on workbench and tool layout (that could be the subject of another post all together). I splurged a little and decided to install two skylights on the southern slope of the roof on the new addition. More natural light and more ventilation was the purpose here. I tested on the computer how the light would go through the openings and where it would illuminate in the room. The direct spotline will change thorughout the year but it happens to always fall right above my biggest workbench. The skylights have blackout blinds for when I need to use a single light source. I have now been working in the new shop for a week or two and I have yet to turn on an overhead light and sometimes I can smell the ocean breeze.
Moving also gave me a chance to tune up some of my bigger machines. This is an ongoing project for me. Some of my old tools like my old Craftsman belt sander needed a new stand. I finally purchased a powerful dust collector that is beyond big enough for my machines. I also built a downdraft table where I can finish-sand while keeping the airborne particles out of my face.
I’ve been working in here for almost two weeks and it feels wonderful. Currently I would not change a thing. I know that I will slowly build new fixtures and things that make the space more efficient and practical. I can’t wait until my wife and I start on the garden. To look out of my shop window into our garden is a dream I am already envisioning.
I have to plug the amazing contractor here that helped make this all possible. Jay at Rappco Construction understood my every need and aided the design from the beginning design to the final detail. I feel lucky and fortunate that I was able to work with such a great contractor.
Here is a photo sequence of the construction from foundation to stucco:

























so awesome DK… you deserve it brother.
Thanks Evan!
That is awesome Dan.. Congratulations!
Amazing, Dan!
So great to see your progress and having a fantastic space in which to create your art!
All the best to you both!
Hey Danny! These photos look amazing. Must have been so satisfying to design your own shop! All the best and cheers on your successes!!
Thanks so much for the kind words, Marty! Hope you are doing well!
Thanks Greta! It is so satisfying. It is something I think about to help me deal with the other stresses:) I love being in the shop. Congratulations to you on grad school! Very excited for you. Hope you are doing great! If you’re ever out in LA hit me up! -Danny